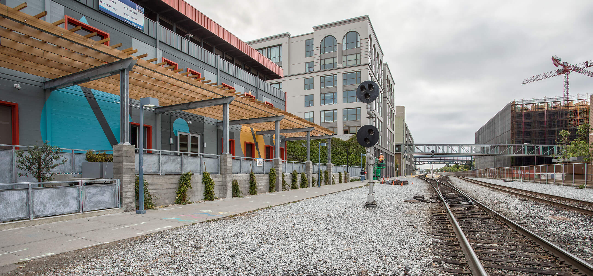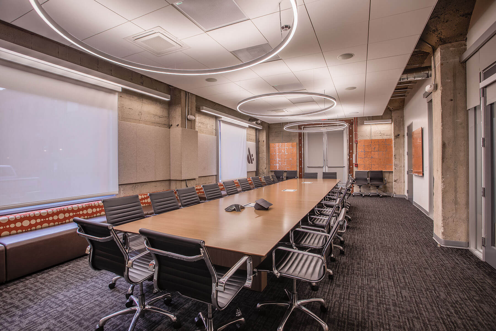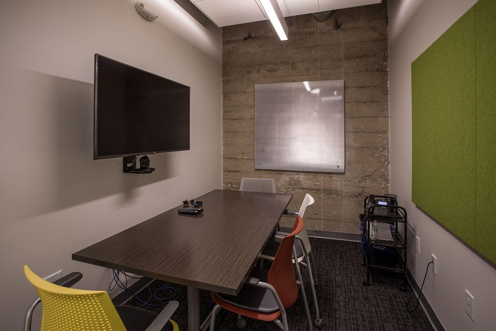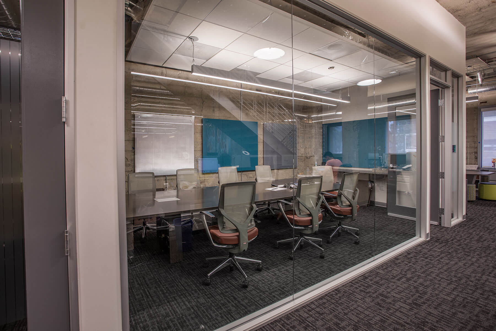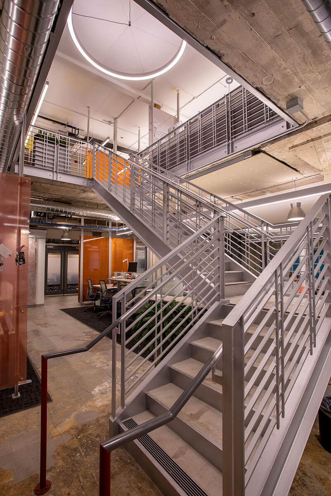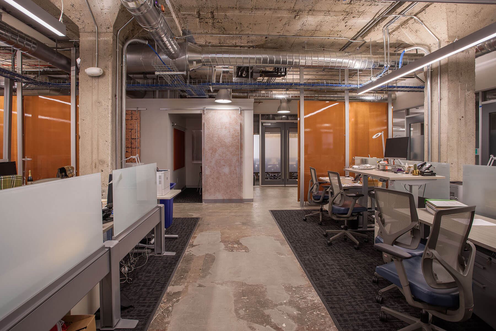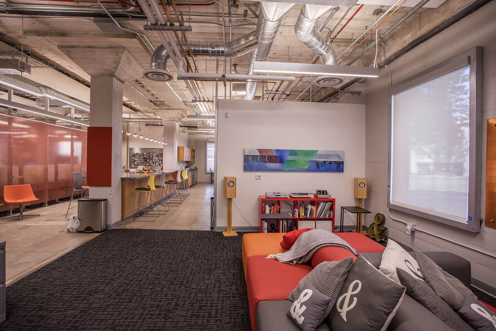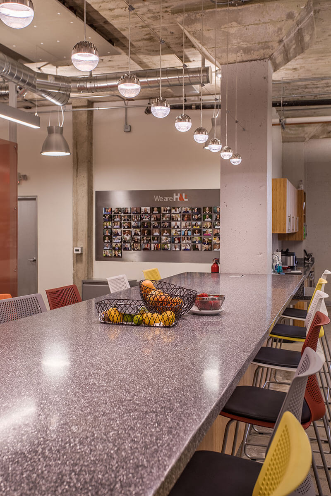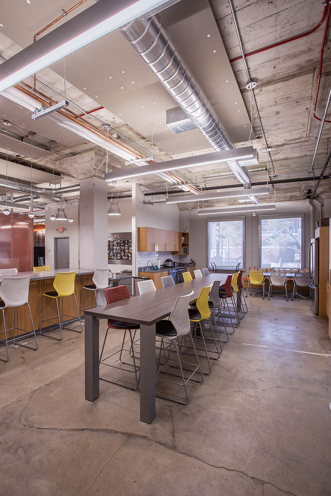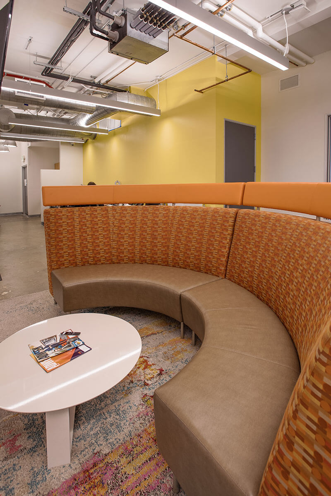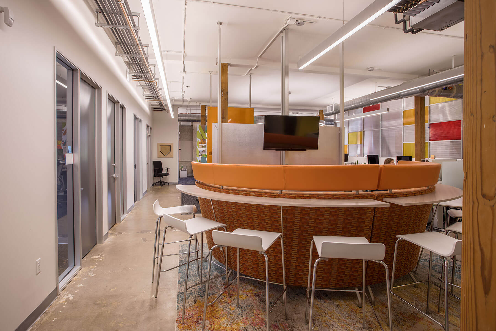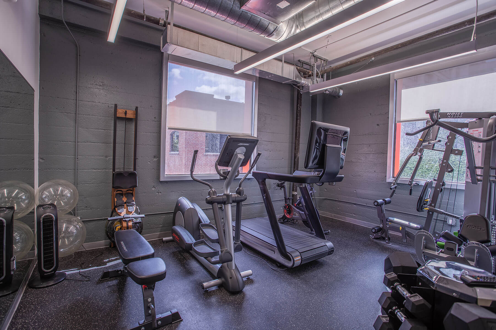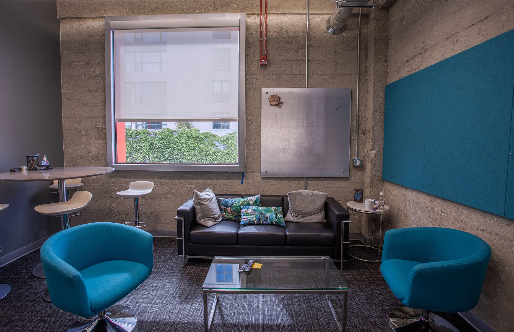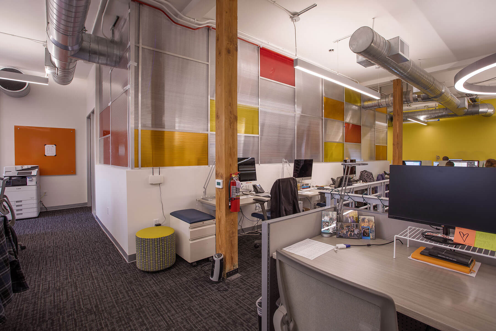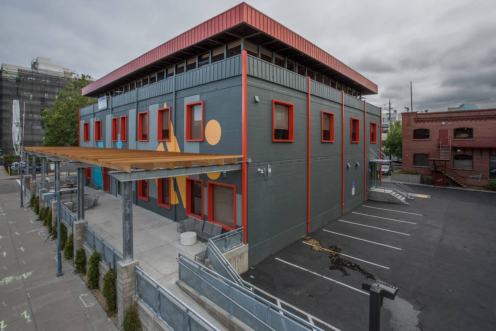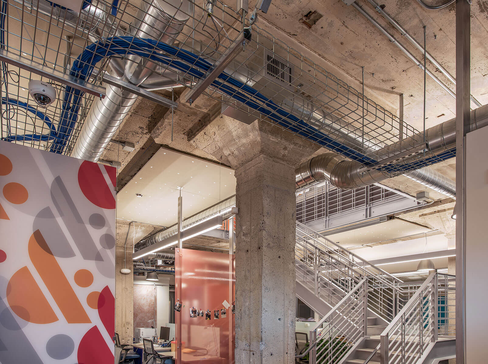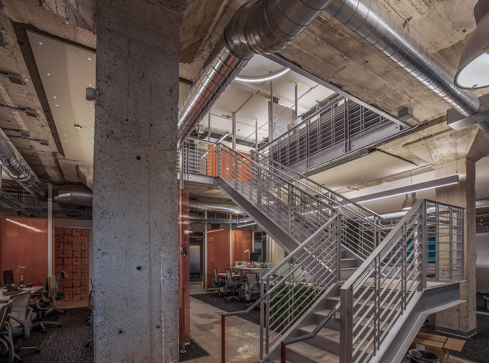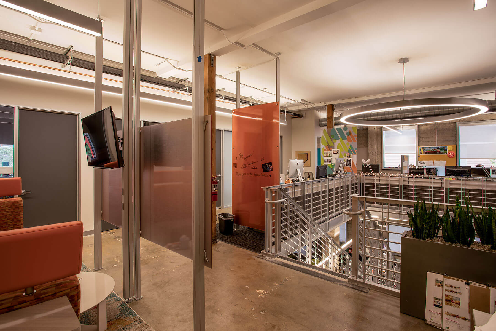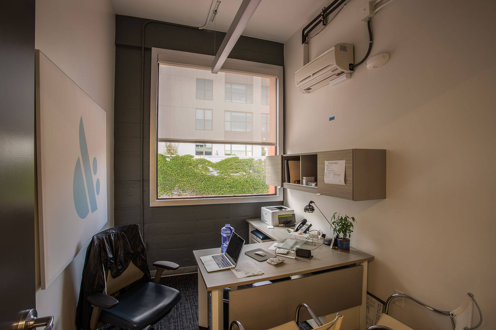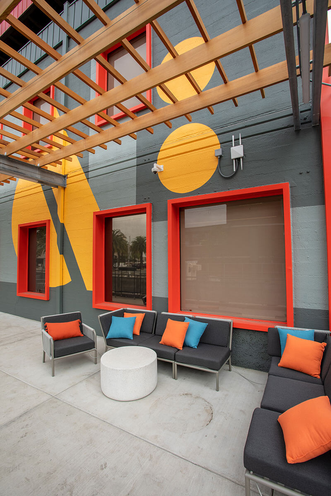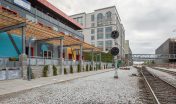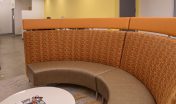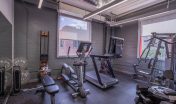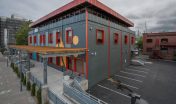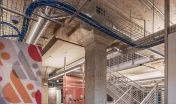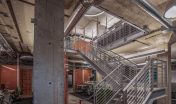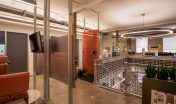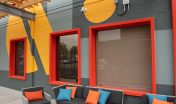THE CHALLENGES
RoSa Construction recently delivered a state-of-the-art project for H&L Partners, located in the highly regarded Jack London Square. The scope of work encompassed multiple specialized trades, reflecting both the technical and aesthetic demands of the client. This included the installation of a TPO roofing system, known for its energy efficiency and durability, and the integration of custom lighting solutions designed to enhance both functionality and ambiance throughout the space.
Our team also installed precision-engineered storefront glazing, which not only improves the building’s visual appeal but also maximizes natural light, contributing to energy savings. The structural steel framework was fabricated and erected with exacting tolerances to meet both seismic standards and the architectural vision, ensuring the long-term stability and safety of the structure.
In addition, complex concrete forming was executed to support foundational elements, while a custom-built exterior trellis was incorporated to provide both aesthetic value and functional shade. However, the centerpiece of the project was the carefully designed stairway that was cut into the building to connect the first and second floors. This required detailed structural modifications and close coordination between trades to ensure both design intent and code compliance were met.
This project exemplifies RoSa Construction’s commitment to quality, precision, and client satisfaction, blending innovative building techniques with high-end materials to create a space that is as functional as it is visually impressive. We take great pride in our ability to execute such a complex and multi-faceted project, meeting both the technical demands and the creative vision of the client.

